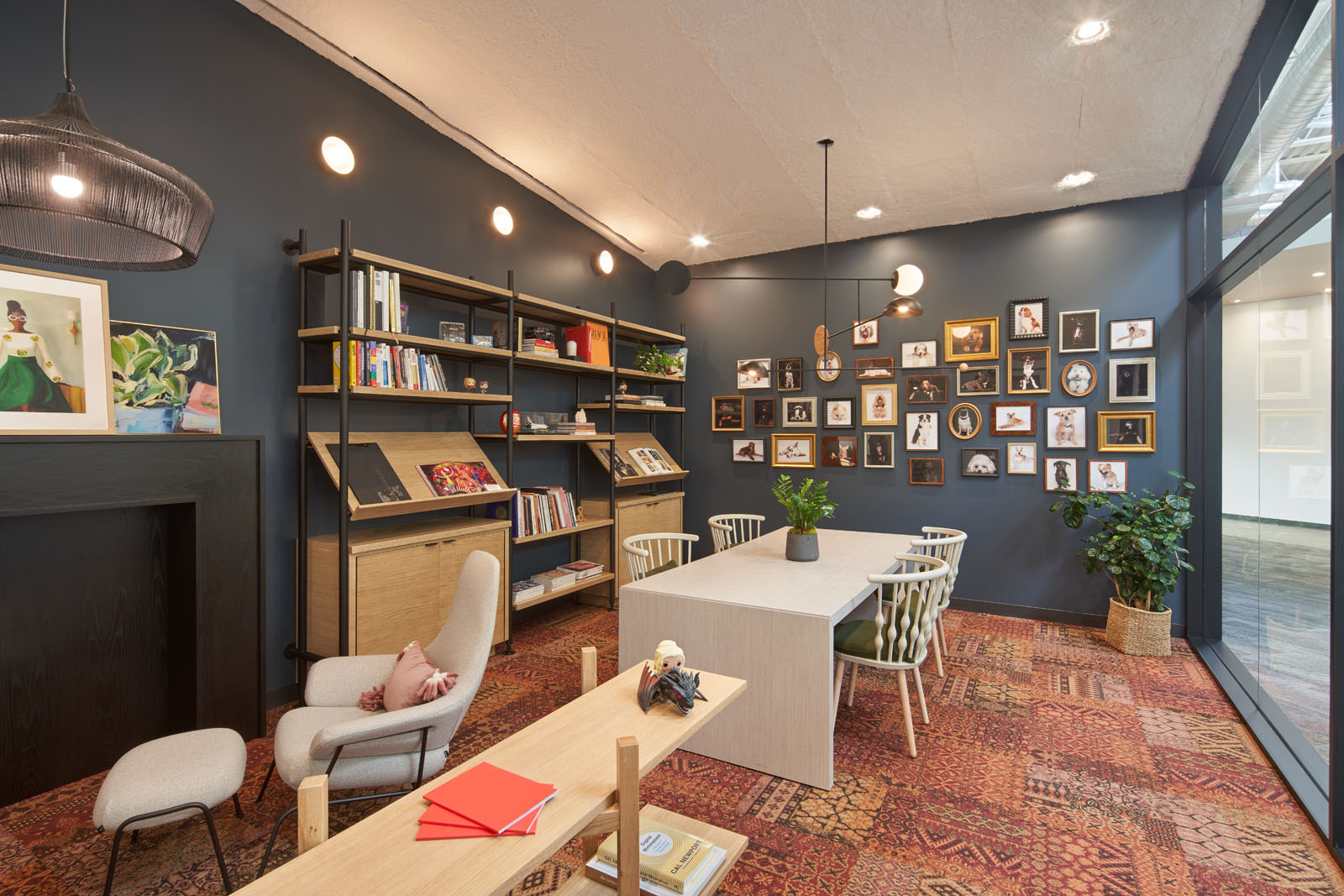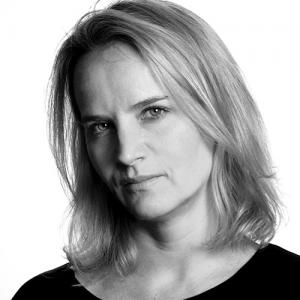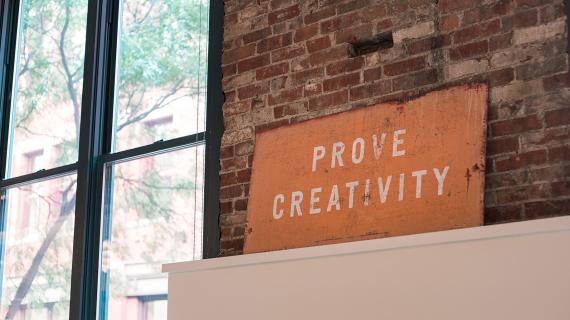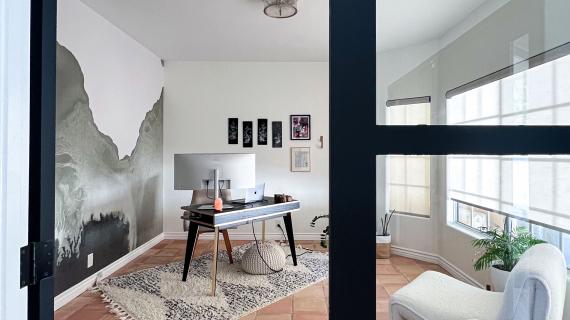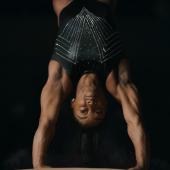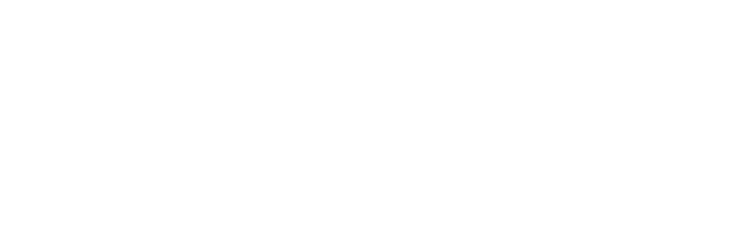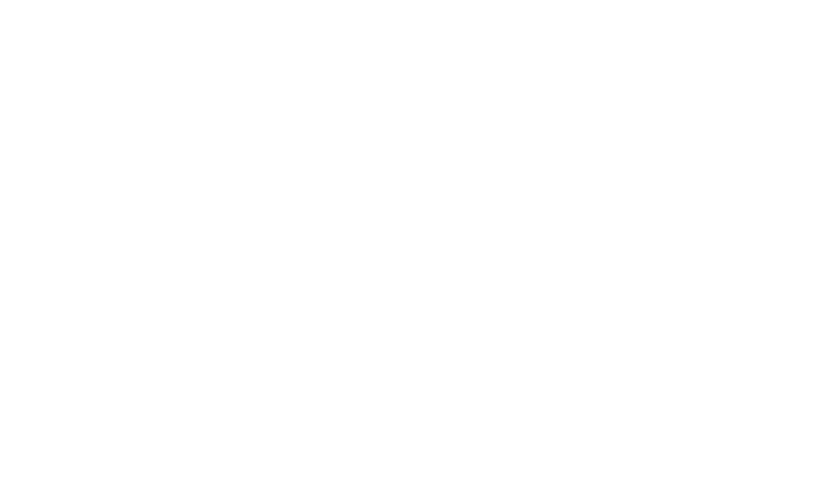After more than 30 years in our Torrance office—and with our lease coming to an end—we had the opportunity to rethink our Los Angeles space. But as you can imagine, getting a company to move after 30 years was not going to be an easy feat.
Knowing the caliber of the move—and the tight deadline we would be working around—we approached it like a client assignment, leaning heavily into our data and strategy expertise to inform our decisions. The research phase started more than two years before our target move date, with the strategy team conducting department head and employee interviews, focus groups, studying workspace traffic flow and department proximity needs. And because we are in L.A., we also conducted commute surveys and city heat maps to minimize commute disruptions.
The findings were incredibly insightful in helping us understand how our teams use the office and the kind of spaces they need. Based on the research, we came up with a list of must-haves for what would become the agency's new L.A. home—a single floorplan, abundant meeting spaces and flexible work areas. But that was just the start.
We found the perfect space in El Segundo—an 80,000-square-foot container originally developed in 1966 and designed by L.A.-based designer Craig Ellwood, that features steel trusses, skylights and glazed open-air breezeways. In a beautiful collaboration of hearts and minds with Studio Blitz, our architecture and design partners, we concepted the solution to our needs: a sequence of buildings within a building designed to support the agency's diverse functions.
The outcome was a series of pods in a variety of sizes culminating in phone rooms, conference rooms, a cinema, a training room, a board room, multiple kitchens, a wellness station, and an ample all-agency space scaled appropriately to the groups they are meant to serve.
Our new office manifested in perfectly curated spaces that provide employees with abundant meeting rooms and open areas—completed with a warm, sophisticated aesthetic and complimented with greenery and outdoor influences. The abundance of blank walls served as a canvas to display modern art, murals and custom neon signs throughout the building. We like to think of the office as a love letter to Los Angeles—and our culture—with many nods to the city we love, including the space layout replicating the city map, with conference rooms named after our favorite neighborhoods and landmarks.
While the move provoked a lot of excitement, the change also stirred up anxiety. Moving from a multi-level building with offices and cubicles to a single, open floor plan seemed daunting. Many didn't know what to expect and perhaps were even skeptical about the move and new location, but that quickly passed when our employees walked into the new space.
The wellness station, stocked with kombucha, cold brew and healthy snacks quickly became an employee favorite, closely followed by the café, which is strategically located between one of the kitchens and the all-agency space. The office also boasts ample creative spaces and nooks outfitted with fun, modern, yet functional furniture and décor. We even have a skatepark-inspired area with whiteboards and cork walls for brainstorming sessions.
One of my personal favorite spaces to design was the cinema. We knew we wanted an intimate setting to screen our work for employees, friends and colleagues. The result is a beautiful art deco cinema with state-of-the-art screening equipment that feels like an ode to old Hollywood.
As luck would have it, the pandemic gained traction just weeks after we moved into our new office. We were there for just about two months when the unexpected happened and we all transitioned to working from home. It's now been more than 18 months since the majority of our staff has been in the office. We're still figuring out how we will use our offices in a post-pandemic world; however, we do know it will be a destination for collaborating and idea sharing that promotes flexibility.
Health and wellness were key drivers in the design elements for the building, so it's serendipitous that the architectural design already lends itself to a post-pandemic work environment. The meandering path created through the building creates a one-way traffic flow to allow for social distancing, and the single-floor plan eliminates elevator use. And the open spaces, high ceilings, skylights and open-air breezeways within the building footprint allow for natural air flow.
Built to withstand the test of time and promote a healthy work environment, our new L.A. office is an inspirational space that fosters the creativity and teamwork needed to produce world-class work. No one really knows what future workspace will entail, but what we do know is human connection will still be important for Saatchi's creative process and company culture.









